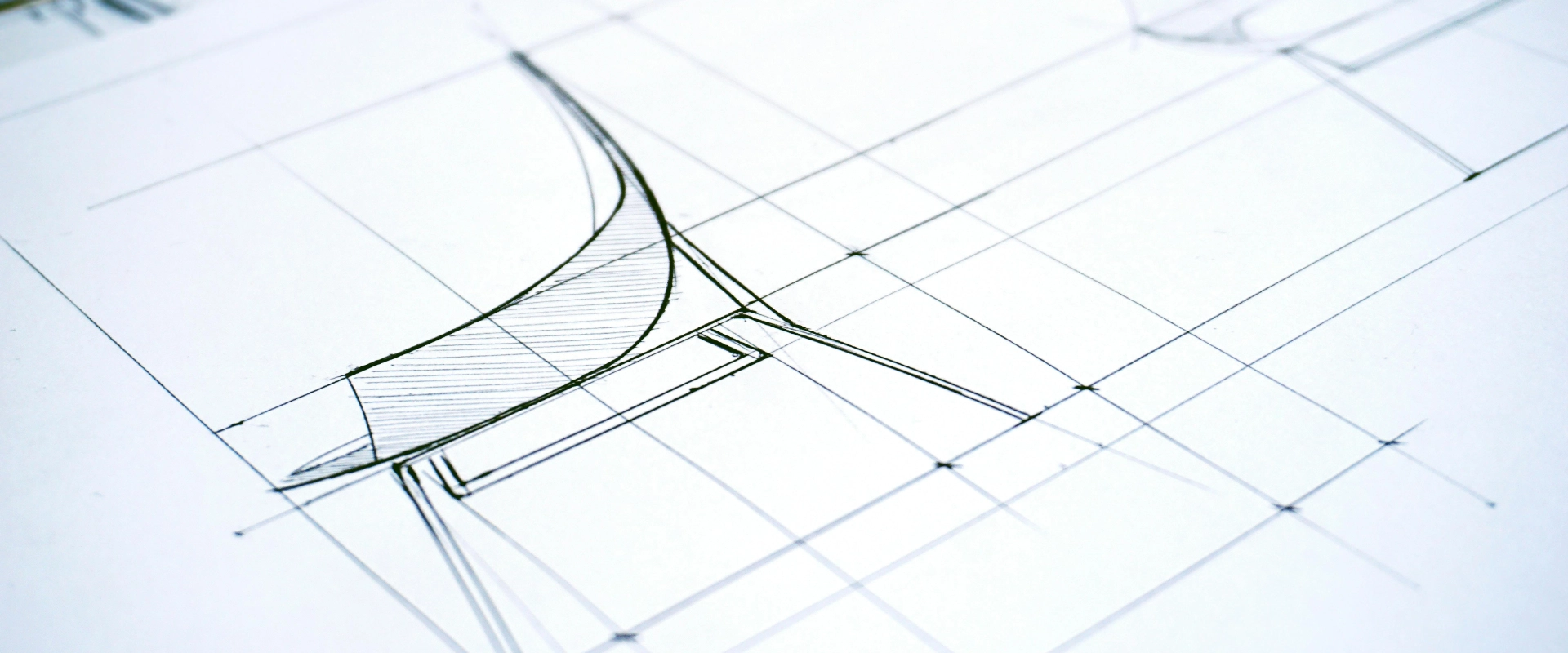
Frequently Asked Questions
1. At what point should I engage a registered Architect?
As soon as you decide you want to begin planning your project, you should start looking for an architect. Architects provide important pre-design services including site evaluation and can help you explore options you may not have considered. Involving an architect early in the process can help avoid costly missteps and increase the likelihood of your satisfaction with the project.
2. How much does an architect charge?
There is no standard Fee. The Fee’s required by an Architect vary wildly depending on the project brief, do you need planning permission or not, what Services are required etc. Each Architect will have their own fee scale so the best thing is to contact the Architect of your preference and outline the services you require. You will then get a project specific fee proposal issued to you.
3. What is the design process?
Once we have an initial meeting and you have agreed to appoint me as your Architect for your project, we will meet with you to discuss your Project Brief and your wish list. We will also visit the site. After that we will spend some time assessing your brief and making some sketches to analyse the site and how your building and the rooms within it should be orientated on site to maximise the features of the site. These sketches will develop into a building which we will present to you as a Sketch Design. After your comments and revisions, this Sketch Design will be developed into the Detailed Design which will be prepared in CAD and lodged for planning permission, if required.
4. Can you work within my budget?
Definitely! We customise our offerings to meet the financial needs set by our clients from the get-go. Working closely with you from the beginning allows us to clearly define budgetary constraints and maximise value without sacrificing design or quality.
5. What is the timeline for completing a project?
Project timelines will always vary depending on the client’s requirements, as well as the project’s complexity and scale. Following our initial consultation with you, we will be able to create and share a detailed timeline – complete with key milestones – to help you plan out your vision. We pride ourselves on efficient project management and always strive to meet deadlines while ensuring the highest standards.
6. Do you handle both residential and commercial projects?
Yes, we have a wealth of experience in both residential and commercial sectors, as well as conservation projects. No matter what kind of project it is, we always bring the same level of dedication.
7. Will I be involved in the design process?
We believe that client involvement is crucial to the success of any build project. Your input helps guide our design process and ensures that the final product reflects your requirements and preferences. We always provide regular updates and meetings to keep our clients informed and involved at every stage.



