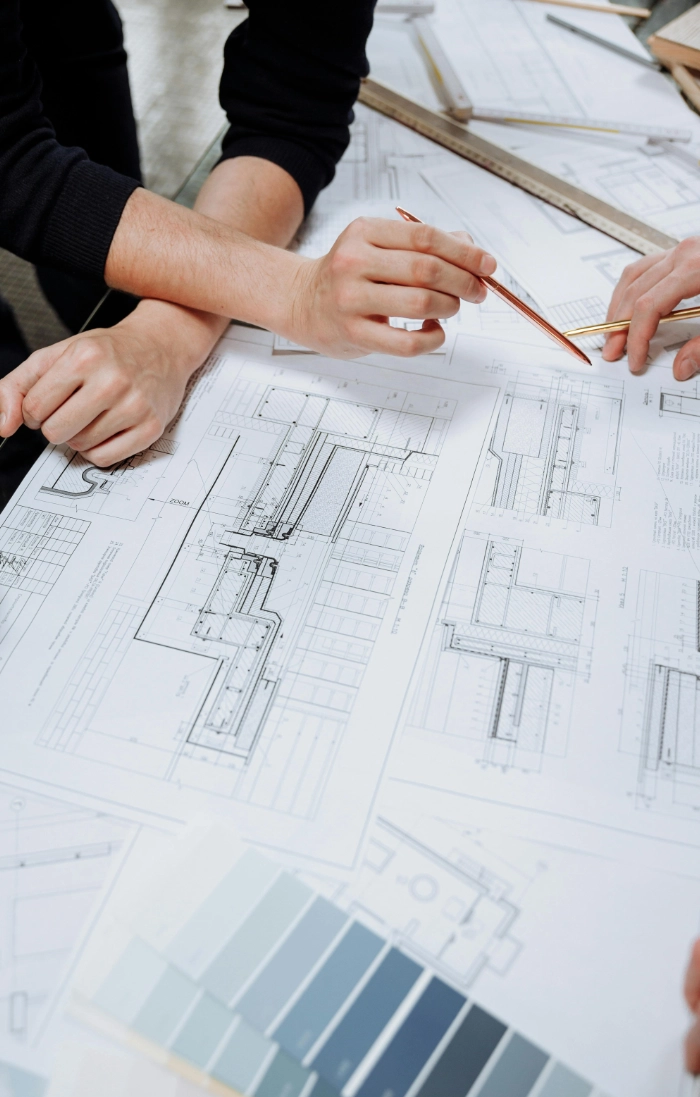Specialist Architectural Services & Advice
Survey / Reports / Grant Applications / Inspections
Paul Osborne Architects also offers a specialist service to clients on matters related directly or indirectly to the built environment. This includes surveys, reports, grant applications, and inspections.
In addition to offering a full architectural service, we at Paul Osborne Architects also offer a specialist service to clients in matters relating either directly or indirectly to the built environment. Our firm has a broad range of technical expertise covering most types of architectural practice, construction defects, grant applications, mapping and boundary disputes.

Building condition reports
A Building Condition Report, is a thorough internal and external inspection of a property to determine its condition. A building inspection is normally conducted prior to a property being purchased, and offers the potential purchaser peace of mind by identifying any defects or compliance issues which could incur substantial expense to remedy.
Our reports are carried out by qualified professionals, experienced in inspecting a wide variety of residential and commercial properties. The final report describes the condition of the property under separate headings, which summarise the overall condition of each building element, and make recommendations to remedy any defects or areas of disrepair. A summary at the end of the report will provide a list of budget costs required to remedy all significant areas of disrepair or regulation breaches.
Certificate of Compliance
Certificates of compliance are required for all new build work and for any alteration, addition or extension work to an existing property to ensure that all works have been carried out in accordance with any planning permission granted and the Building Regulations.
As part of our Building Inspection Reports, we identify where Certificates of Compliance with the Building Regulations / Planning Permission will be required to be produced by the vendor.




